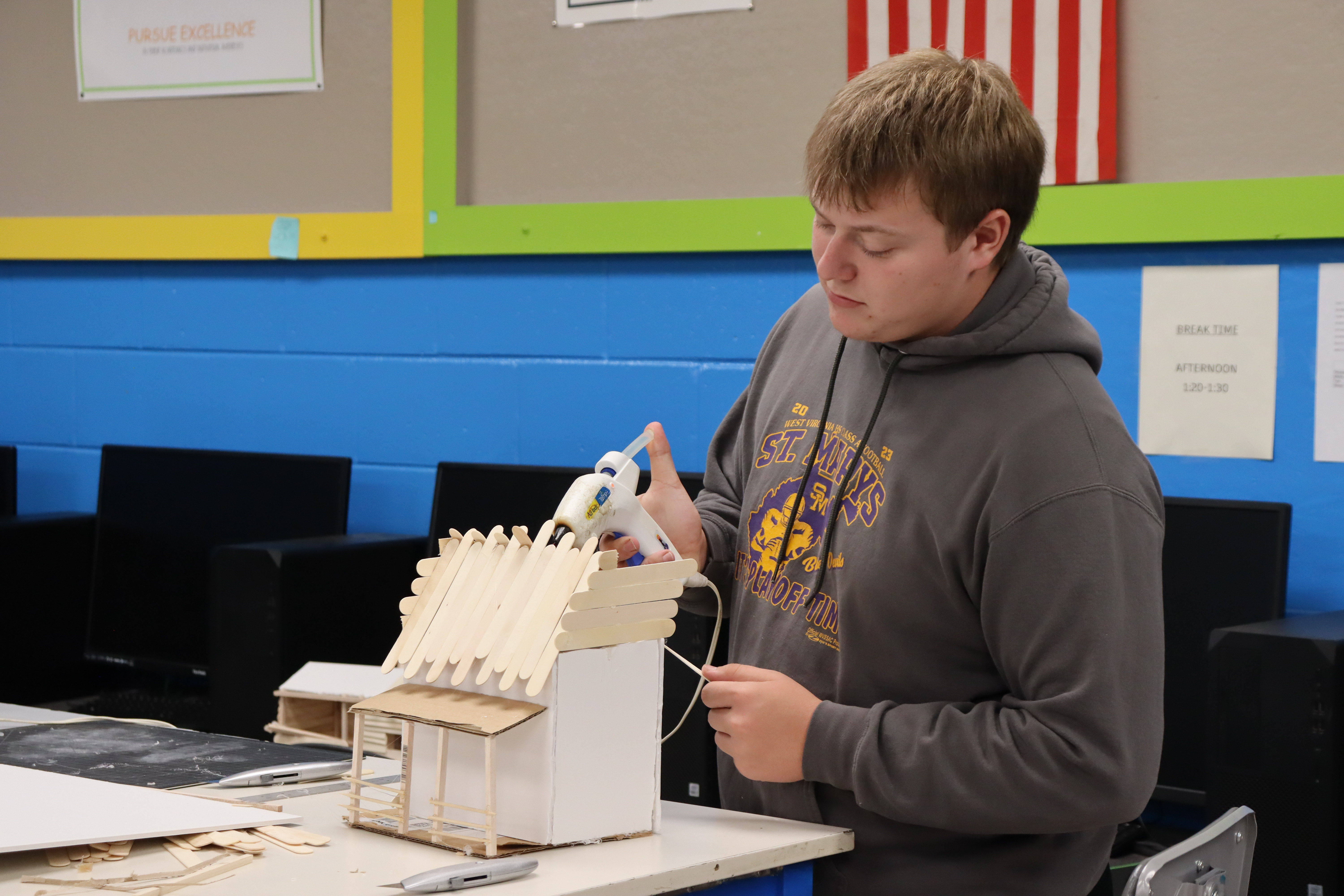

What You Will Learn:
• Fundamentals of Drafting: industry tools and equipment, drafting techniques, technical sketching, orthographic projection, dimensioning, advanced 2D CAD techniques, basic 3D modeling in CAD.
• Mechanical Drafting: advanced dimensioning techniques, assembly drawings, thread and fasteners, gears and cams, basic solid modeling.
• Architectural Drafting & Design: Architectural styles, floor plans, site and foundation plans, elevations and section layouts and residential utilities.
• Introduction to CAD: CAD Interface, basic geometry, working aids, plotting.
What You Can Earn:
OSHA 10 • ToolingU • AutoCAD Certificate • Inventor Certificate • ADDA Certification
Career Opportunities:
Immediate Employment
• Apprentice Drafter
With Additional Training & Education
Mechanical Drafter • Piping Designer • Architect • Interior Designer

